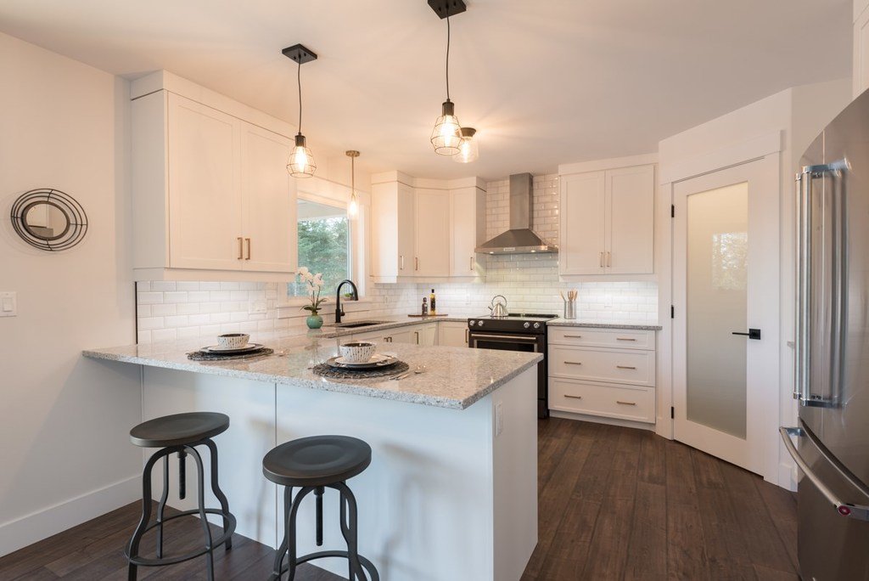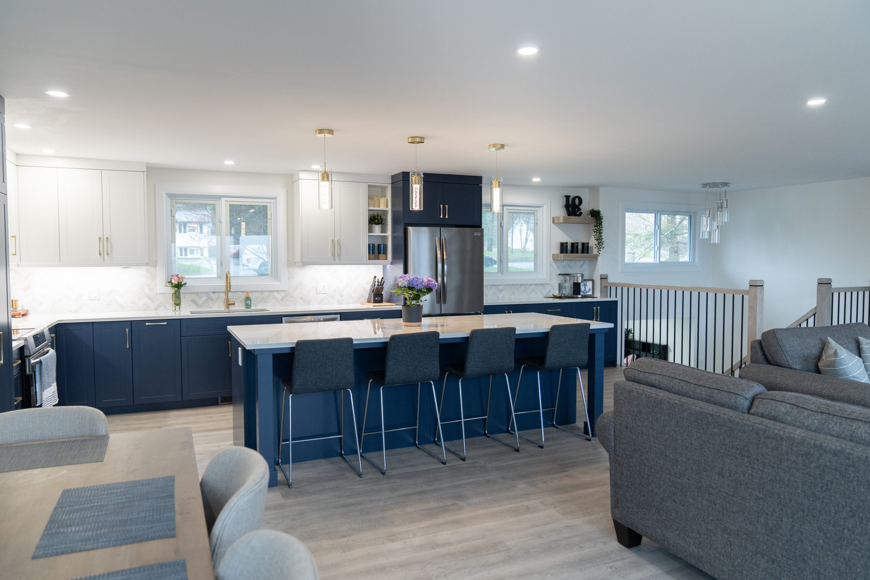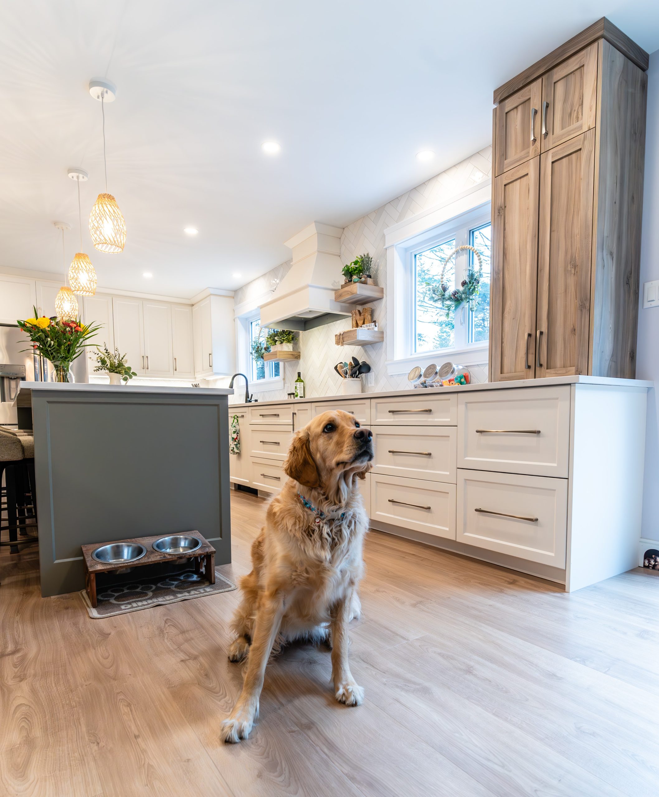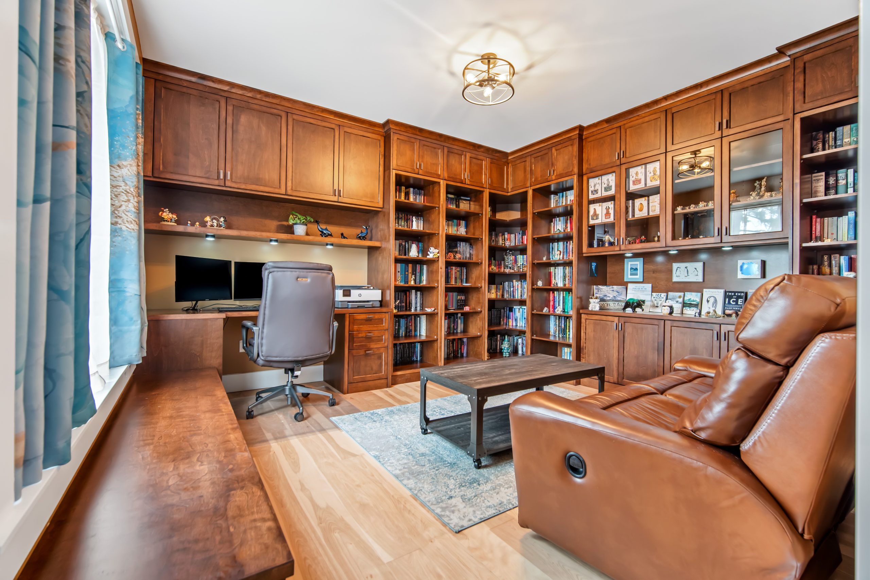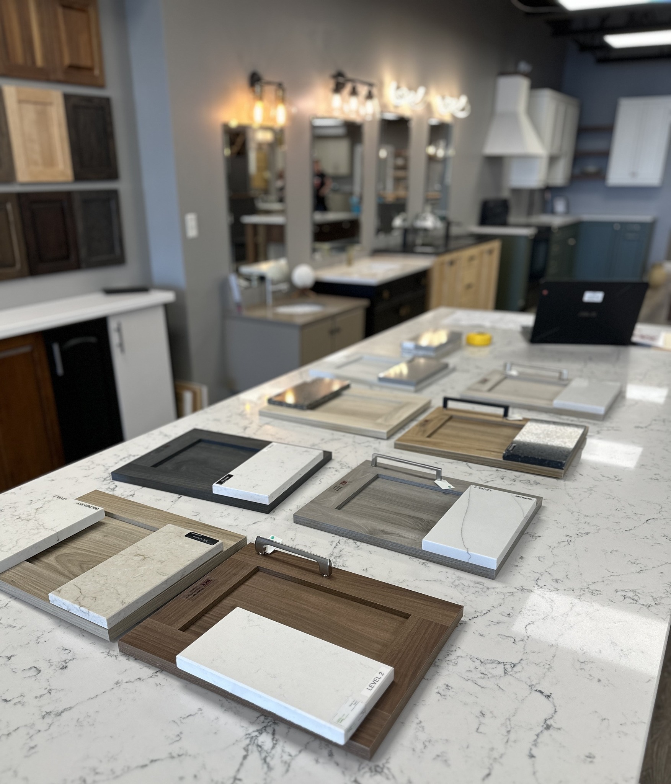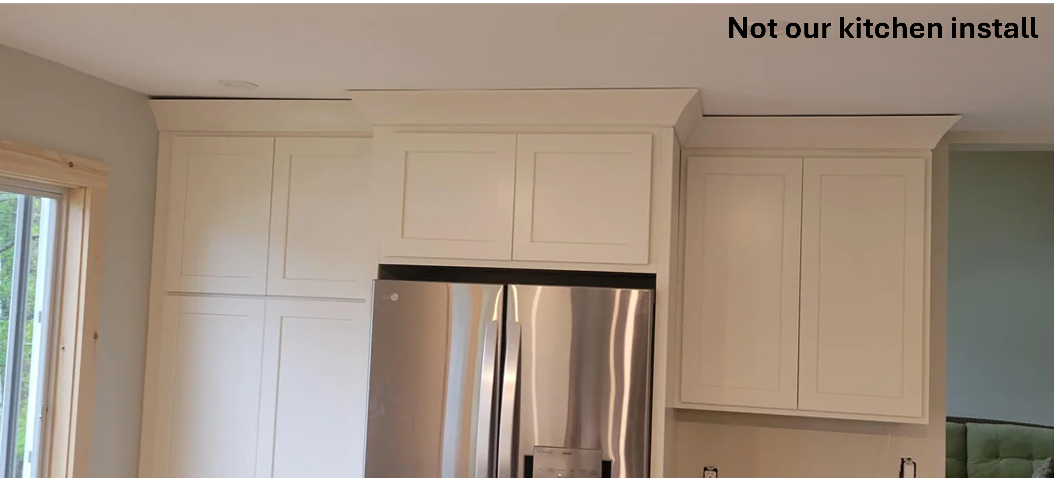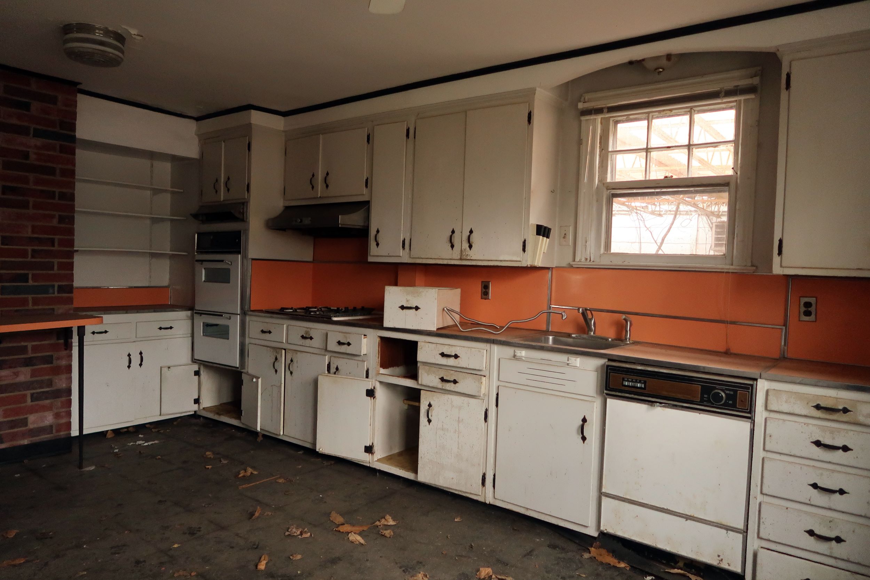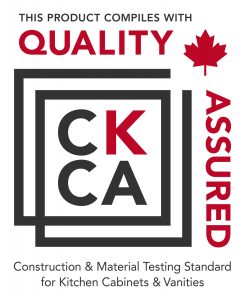When renovating a small kitchen, it’s crucial to make the most of every inch of space. Despite size constraints, any kitchen upgrade can be both functional and stylish with the right approach.
Light colors are key to creating a sense of openness and spaciousness. Consider opting for white kitchen cabinets, which are popular for their versatility. However, white doesn’t have to mean dull or ordinary; there are numerous decorative options available to personalize your cabinets. Factors such as door style, paint color or sheen, countertop pattern, and hardware selections all play a role in shaping the overall design.
To maximize storage space, prioritize verticality by opting for upper cabinets that reach the ceiling whenever possible. Alternatively, choose cabinets that are 42 inches or taller to make efficient use of vertical space. Utilize top shelves for storing items that aren’t used as frequently, as they provide valuable storage despite being less accessible. There are, however, many hardware accessories available today that can make reaching those shelves even easier.
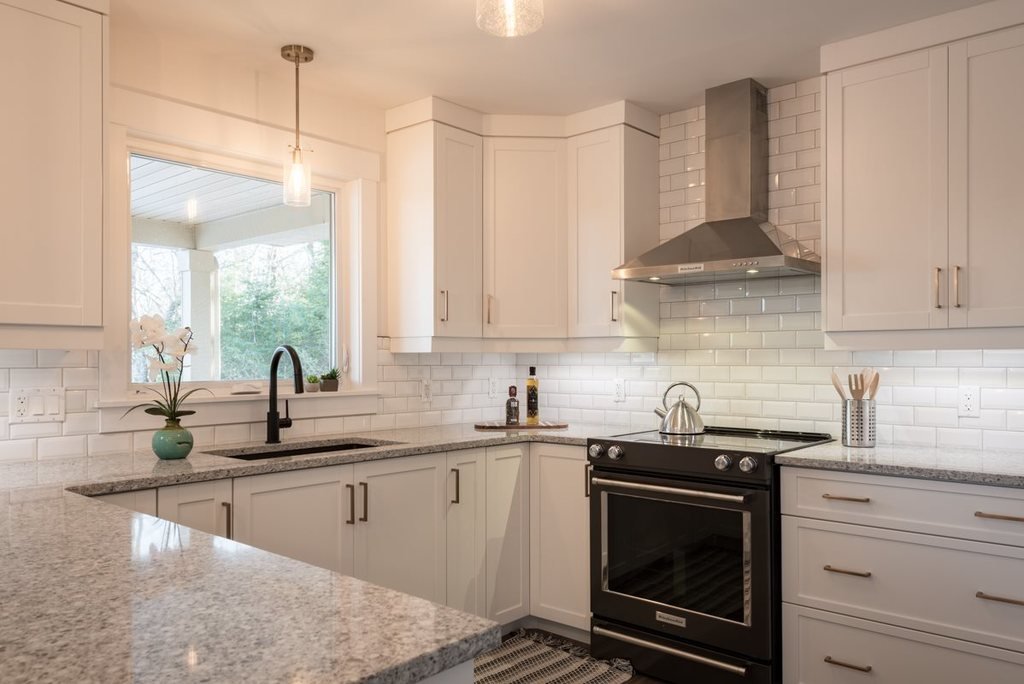
Opt for base cabinets or pantries featuring multiple drawers and pull-out shelves to maximize storage capacity and enhance accessibility. These features not only optimize organization but also make items more easily reachable. Additionally, explore various add-on options designed to further streamline organization within these cabinets.
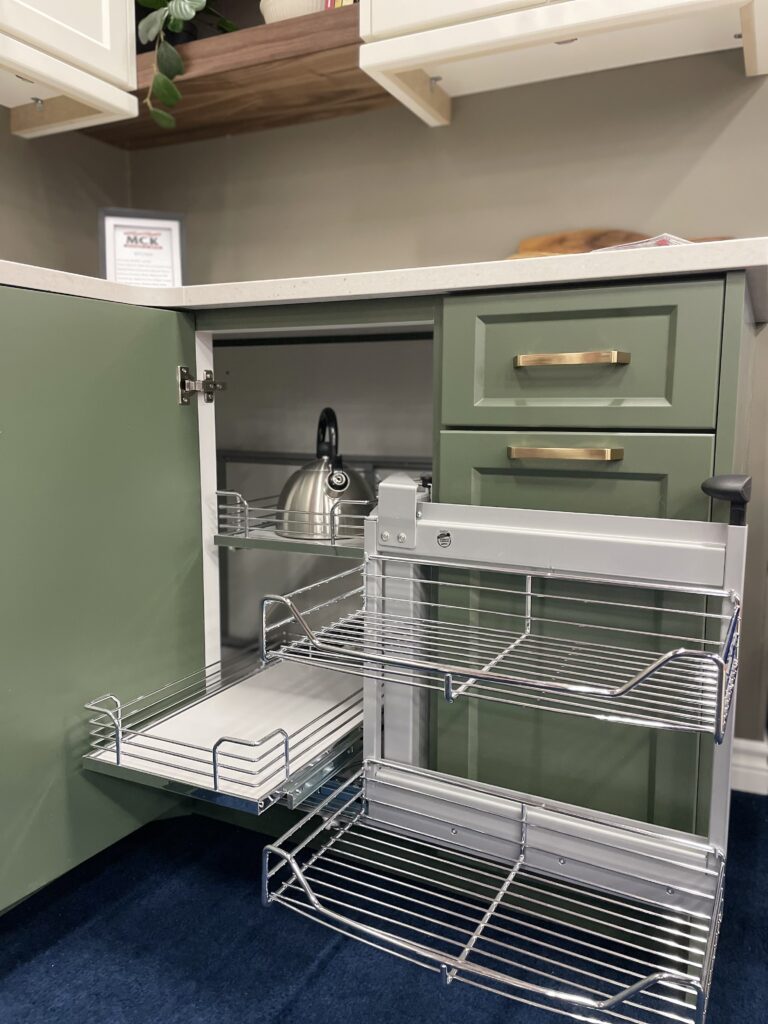
Incorporate blind or angled corner cabinets to eliminate dead space, a crucial consideration in small kitchens. Prioritize allocating extra budget to ensure maximum functionality for both upper and lower cabinets. Explore internal storage hardware and accessory options specifically designed for corner cabinets to further enhance organization and efficiency.
When planning your floor layout, consider including a stationary island with storage below. Even a slightly extended countertop overhang can double as an eating area, maximizing utility within a compact space. Alternatively, a rolling cart offers versatility in small kitchens, easily tucked away when not in use.
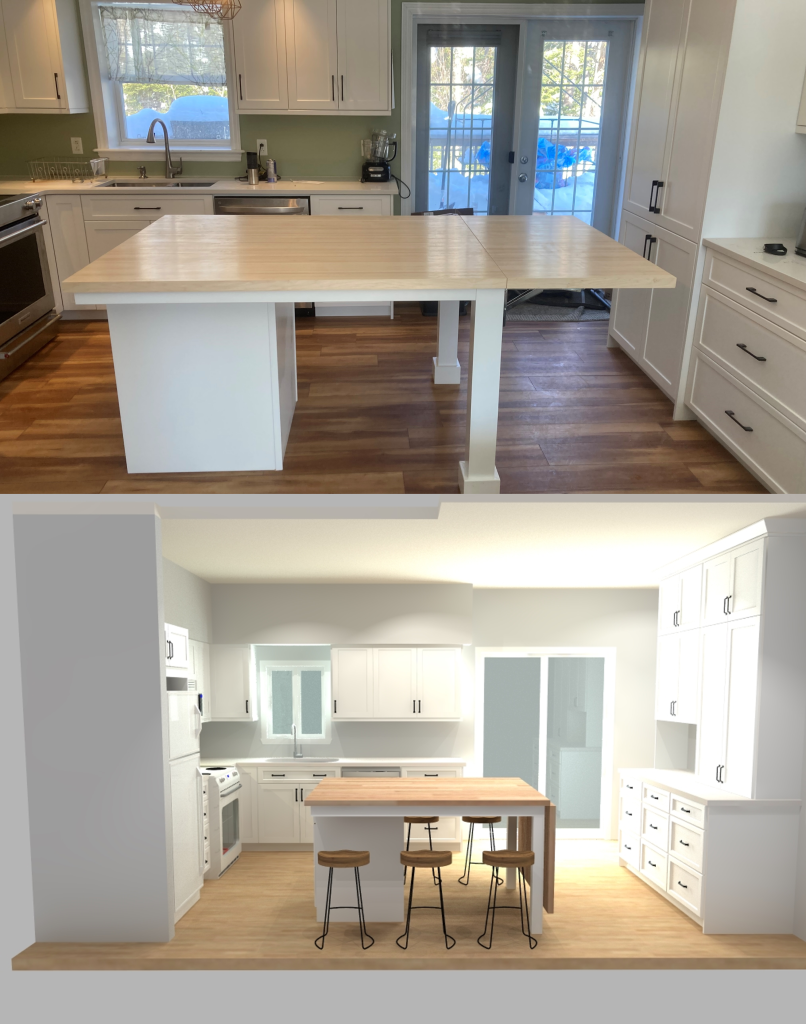
For those seeking a more transformative renovation, contemplate the possibility of moving or removing walls to create a more open-concept layout. This can significantly enhance the sense of space, particularly in older homes.
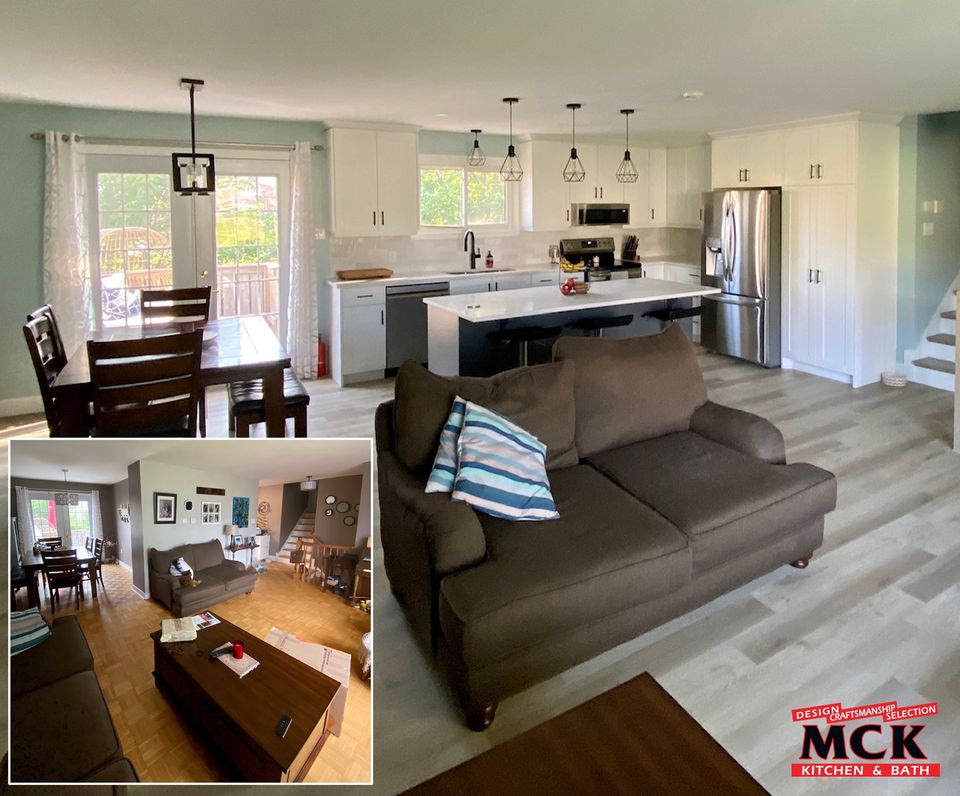
The expert designers at MCK Kitchen & Bath are available to assist you with these steps and more. Contact us or visit our showroom to embark on the journey of revitalizing the heart of your home with both fun and functionality in mind.

