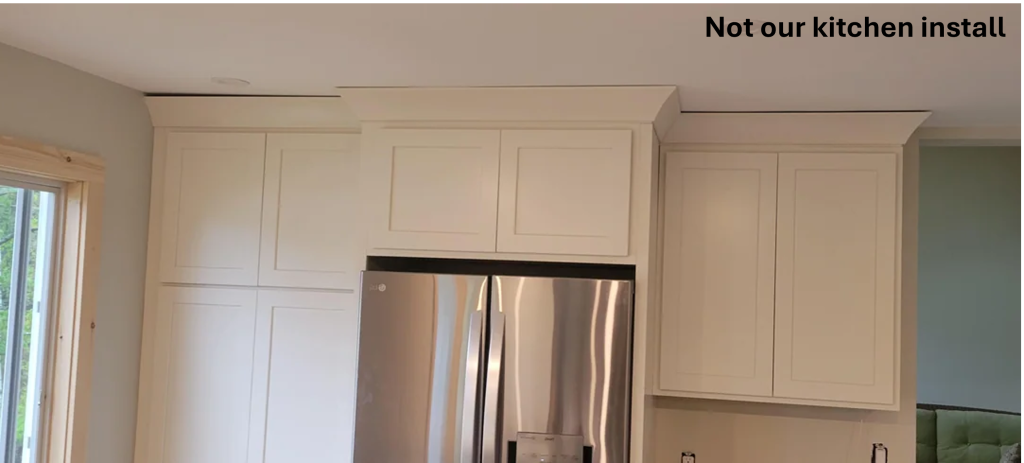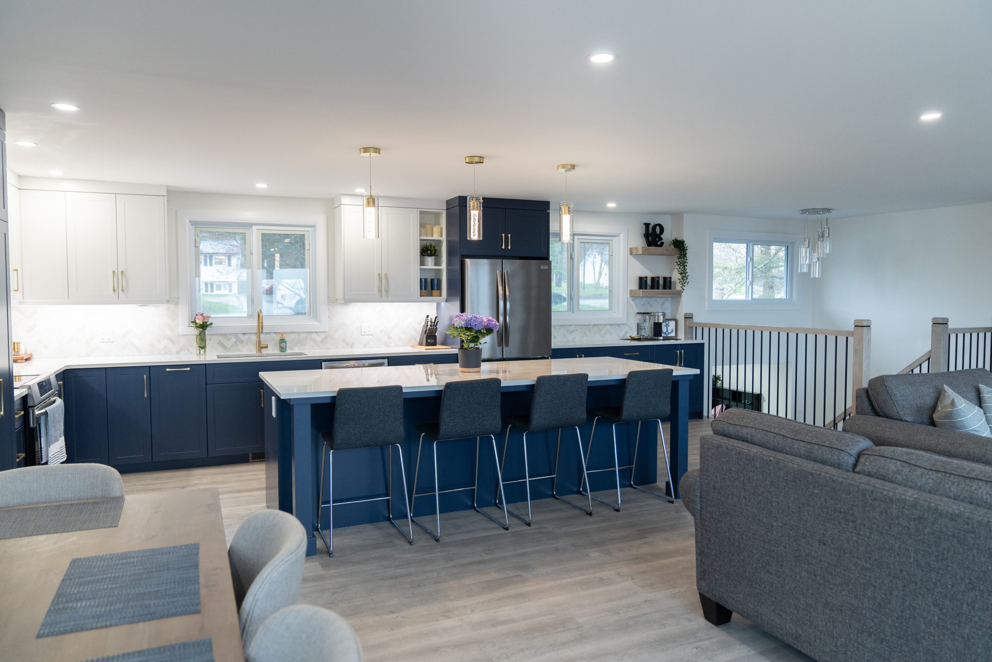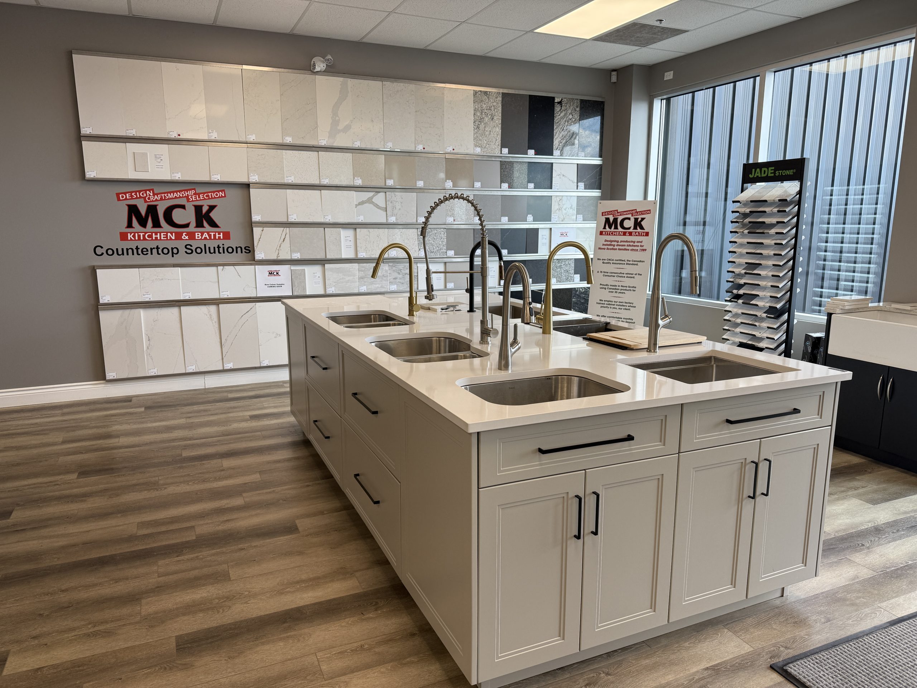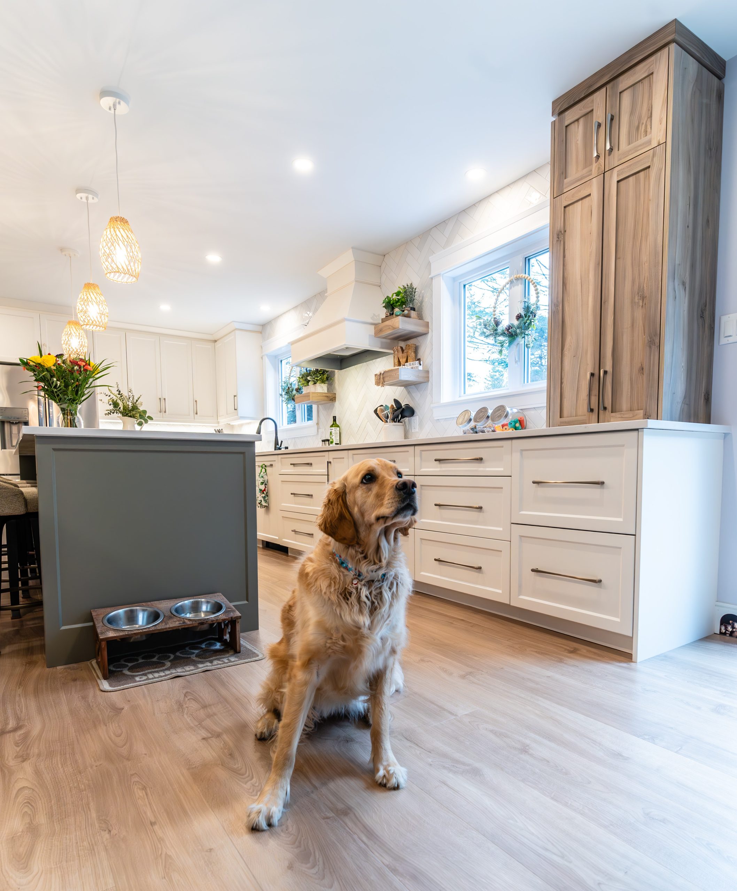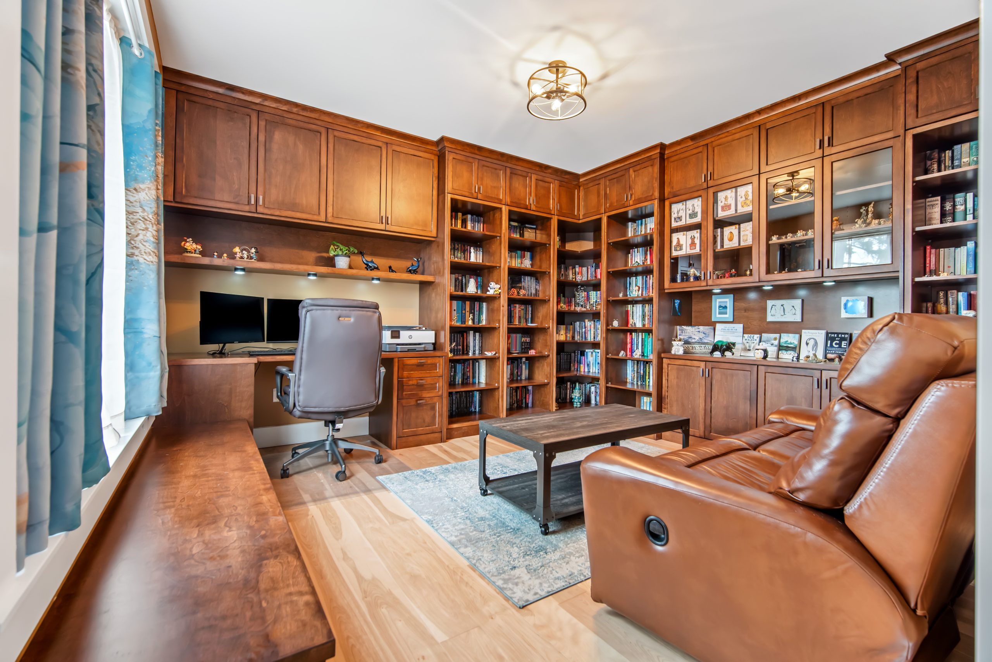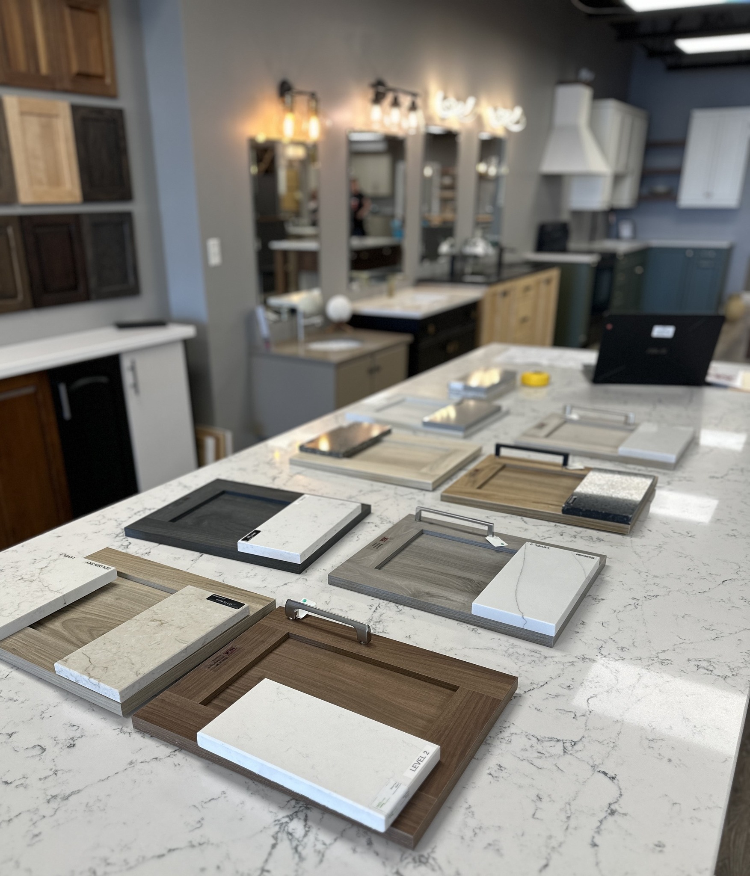Uneven ceilings are a common challenge in many homes, particularly in older houses where structural settling or past renovations may have created inconsistencies. While they may go unnoticed in day-to-day living, installing new kitchen cabinets up to the ceiling can make these irregularities stand out, leading to gaps, misalignment, or an unpolished final look.
Understanding the Problem
When cabinets are installed up to the ceiling, any variance in ceiling height becomes immediately noticeable. A difference of even a quarter-inch from one end of a wall to the other can result in visible gaps or an uneven crown moulding line. Without proper planning, this can make an otherwise beautiful kitchen renovation look less than perfect.
Solutions to Minimize the Issue
The good news is that there are several design strategies that can help minimize the impact of an uneven ceiling:
Carefully Selected Mouldings – The type of crown moulding used can make a significant difference. Simple mouldings with flat surfaces are often the best choice because they allow for slight adjustments and can be subtly tapered or shimmed to create the illusion of a level installation.
Stacked Moulding Combinations – Using multiple layers of moulding can create a transition that softens the impact of an uneven ceiling. By integrating a simple flat trim piece beneath a more decorative crown, designers can effectively bridge small gaps and make adjustments more discreetly.
Floating Cabinets – In some cases, instead of running cabinets directly to the ceiling, leaving a slight gap and using a shadow line or floating trim can help disguise ceiling imperfections. This can create a clean, intentional break rather than highlighting inconsistencies.
Adjusting Cabinet Heights – Custom cabinetry offers more flexibility, allowing for slight variations in cabinet heights to align with ceiling inconsistencies. This approach requires expert planning but can result in a seamless finish.
Consulting a Professional Kitchen Designer – Every home is unique, and a professional kitchen designer can assess the specific challenges of a space and recommend the best approach. With expert guidance, you can choose mouldings and finishes that enhance your kitchen’s look without drawing attention to ceiling irregularities.
The Importance of Professional Installation
Working with experienced installers is just as important as selecting the right design elements. Skilled professionals can make necessary adjustments during installation, ensuring that your kitchen cabinetry looks flawless, regardless of ceiling inconsistencies.
Conclusion
Uneven ceilings don’t have to be a major obstacle when installing new kitchen cabinets. By carefully selecting mouldings, utilizing design tricks, and working with skilled professionals, you can achieve a polished, high-end look that disguises imperfections. If you’re planning a kitchen renovation and have concerns about ceiling irregularities, our team at MCK Kitchen & Bath is here to help. Contact us today to explore design solutions that work for your space!
